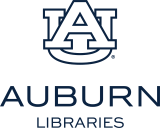Box 12
Contains 16 Results:
Barton-Yerby Complex Pedestrian Bridge, Specifications, BSC Project No. 85-08, 6/30/1985
This series contains files that record the activities of Burmeister's architectural practice throughout his career. To aid access, files are arranged into subseries by major projects and types of building.
Barton-Yerby Complex Pedestrian Bridge, 1985 - 1986
This series contains files that record the activities of Burmeister's architectural practice throughout his career. To aid access, files are arranged into subseries by major projects and types of building.
Barton-Yerby Walkover, 1985 - 1986
This series contains files that record the activities of Burmeister's architectural practice throughout his career. To aid access, files are arranged into subseries by major projects and types of building.
Bayside Academy, Materials, 1990
This series contains files that record the activities of Burmeister's architectural practice throughout his career. To aid access, files are arranged into subseries by major projects and types of building.
UMS-Wright, Math/Science Building, , 1991
This series contains files that record the activities of Burmeister's architectural practice throughout his career. To aid access, files are arranged into subseries by major projects and types of building.
UMS-Wright, fax and drawings, 1998
This series contains files that record the activities of Burmeister's architectural practice throughout his career. To aid access, files are arranged into subseries by major projects and types of building.
Mobile College Administration Building: Platt, Roberts, and Co.: Specifications, 1962
This series contains files that record the activities of Burmeister's architectural practice throughout his career. To aid access, files are arranged into subseries by major projects and types of building.
University of South Alabama (USA) Library Building, Mobile, Alabama, DHUD Project Number ALA. 5-1495, specifications, 11/1/1966
This series contains files that record the activities of Burmeister's architectural practice throughout his career. To aid access, files are arranged into subseries by major projects and types of building.
University of South Alabama Library, specifications material and outline, addenda, planning program, 1966 - 1967
This series contains files that record the activities of Burmeister's architectural practice throughout his career. To aid access, files are arranged into subseries by major projects and types of building.
University of South Alabama Library, reading file, 1965 - 1970
This series contains files that record the activities of Burmeister's architectural practice throughout his career. To aid access, files are arranged into subseries by major projects and types of building.

