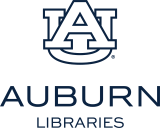Box 02
Contains 263 Results:
Jim Joiner Recreational Complex
This assecion includes published books, architecture sketches, research materials, landscape architectural sketches, and renderings.
Unlabeled color renderings
This assecion includes published books, architecture sketches, research materials, landscape architectural sketches, and renderings.
Parks and recreation and planning and design in Kennesaw, Georgia
This assecion includes published books, architecture sketches, research materials, landscape architectural sketches, and renderings.
Southeast Clarke Park, Phase II for Clarke County, Georgia
This assecion includes published books, architecture sketches, research materials, landscape architectural sketches, and renderings.
Heritage Park, Master plan
This assecion includes published books, architecture sketches, research materials, landscape architectural sketches, and renderings.
Photograph of pavilion in Heritage Park, Cobb City
This assecion includes published books, architecture sketches, research materials, landscape architectural sketches, and renderings.
Photograph of walkway in Heritage park
This assecion includes published books, architecture sketches, research materials, landscape architectural sketches, and renderings.
Photograph of ballpark and sign from Hunter complex
This assecion includes published books, architecture sketches, research materials, landscape architectural sketches, and renderings.
Photograph of playground and tennis court in Hunter complex
This assecion includes published books, architecture sketches, research materials, landscape architectural sketches, and renderings.
Photograph of ballpark in Hunter park
This assecion includes published books, architecture sketches, research materials, landscape architectural sketches, and renderings.

