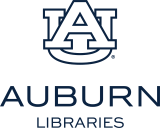Box 02
Contains 263 Results:
Conceptual Park and trail connectivity map
This assecion includes published books, architecture sketches, research materials, landscape architectural sketches, and renderings.
Belleville Parks and recreation master plan
This assecion includes published books, architecture sketches, research materials, landscape architectural sketches, and renderings.
Barrow County recreation area expansion
This assecion includes published books, architecture sketches, research materials, landscape architectural sketches, and renderings.
Abandoned gazebo at Radium Springs in Albany, Georgia
This assecion includes published books, architecture sketches, research materials, landscape architectural sketches, and renderings.
Master plan for Radium Springs
This assecion includes published books, architecture sketches, research materials, landscape architectural sketches, and renderings.
Vine city, Ashby Neighborhood
This assecion includes published books, architecture sketches, research materials, landscape architectural sketches, and renderings.
Rosewall Veterans Memorial Park , 2003
This assecion includes published books, architecture sketches, research materials, landscape architectural sketches, and renderings.
City of Kennesaw parks and recreation master plan
This assecion includes published books, architecture sketches, research materials, landscape architectural sketches, and renderings.
Pitner Road Park master plan , 2004
This assecion includes published books, architecture sketches, research materials, landscape architectural sketches, and renderings.
Planning and zoning for Augusta in Richmond County I
This assecion includes published books, architecture sketches, research materials, landscape architectural sketches, and renderings.

