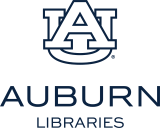Box 02
Contains 263 Results:
Planning and zoning for Augusta in Richmond County II
This assecion includes published books, architecture sketches, research materials, landscape architectural sketches, and renderings.
The parks at Chehaw, 2007
This assecion includes published books, architecture sketches, research materials, landscape architectural sketches, and renderings.
The parks at Chehaw, site management plan , 2005
This assecion includes published books, architecture sketches, research materials, landscape architectural sketches, and renderings.
Camp Creek Greenway in Lilburn, Georgia
This assecion includes published books, architecture sketches, research materials, landscape architectural sketches, and renderings.
O.F.S. phase I and II, concept 7
This assecion includes published books, architecture sketches, research materials, landscape architectural sketches, and renderings.
Dupont and Lois Street project
This assecion includes published books, architecture sketches, research materials, landscape architectural sketches, and renderings.
The village at Brown Mill Road
This assecion includes published books, architecture sketches, research materials, landscape architectural sketches, and renderings.
King Ridge re. development plan , 2003
This assecion includes published books, architecture sketches, research materials, landscape architectural sketches, and renderings.
Hercules redevelopment concept "B"
This assecion includes published books, architecture sketches, research materials, landscape architectural sketches, and renderings.
Hercules redevelopment concept "A"
This assecion includes published books, architecture sketches, research materials, landscape architectural sketches, and renderings.

