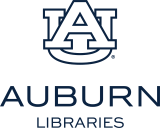Box 03
Contains 186 Results:
Photograph of Acworth train station
This assecion includes published books, architecture sketches, research materials, landscape architectural sketches, and renderings.
Ariel photograph of Acworth train station
This assecion includes published books, architecture sketches, research materials, landscape architectural sketches, and renderings.
Photograph of parking lot
This assecion includes published books, architecture sketches, research materials, landscape architectural sketches, and renderings.
Photograph of Acworth train station outdoor place
This assecion includes published books, architecture sketches, research materials, landscape architectural sketches, and renderings.
Photograph of parking lot for Acworth train station
This assecion includes published books, architecture sketches, research materials, landscape architectural sketches, and renderings.
Photograph of Acworth train station outdoor place
This assecion includes published books, architecture sketches, research materials, landscape architectural sketches, and renderings.
Photograph of Acworth public history
This assecion includes published books, architecture sketches, research materials, landscape architectural sketches, and renderings.
Lemon Street plan
This assecion includes published books, architecture sketches, research materials, landscape architectural sketches, and renderings.
Northside drive/Cherokee street plan , 2016
This assecion includes published books, architecture sketches, research materials, landscape architectural sketches, and renderings.
Photograph of road
This assecion includes published books, architecture sketches, research materials, landscape architectural sketches, and renderings.

