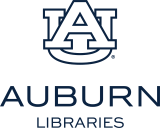Box 09
Contains 276 Results:
Community Center skating rink, view looking West
This assecion includes published books, architecture sketches, research materials, landscape architectural sketches, and renderings.
Community Center service building and gymnasium
This assecion includes published books, architecture sketches, research materials, landscape architectural sketches, and renderings.
Site location map
This assecion includes published books, architecture sketches, research materials, landscape architectural sketches, and renderings.
Community Center-play area, view looking South
This assecion includes published books, architecture sketches, research materials, landscape architectural sketches, and renderings.
Shawsheen River study area preliminary master plan
This assecion includes published books, architecture sketches, research materials, landscape architectural sketches, and renderings.
Shawsheen River study area wetland boardwalk, view looking south
This assecion includes published books, architecture sketches, research materials, landscape architectural sketches, and renderings.
Cultural arts center- preliminary master plan
This assecion includes published books, architecture sketches, research materials, landscape architectural sketches, and renderings.
Cultural arts center- museum, information, and theatre areas
This assecion includes published books, architecture sketches, research materials, landscape architectural sketches, and renderings.
Cultural arts center- information center, view looking north
This assecion includes published books, architecture sketches, research materials, landscape architectural sketches, and renderings.
Cultural arts center- pedestrian bridge, view looking South
This assecion includes published books, architecture sketches, research materials, landscape architectural sketches, and renderings.

