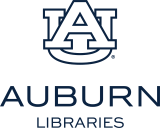Box 09
Contains 276 Results:
Lake Acworth Multi-use trail IV, 2006
This assecion includes published books, architecture sketches, research materials, landscape architectural sketches, and renderings.
Lake Acworth Multi-use trail V, 2006
This assecion includes published books, architecture sketches, research materials, landscape architectural sketches, and renderings.
Russell Square Streetscape, phase one concept A
This assecion includes published books, architecture sketches, research materials, landscape architectural sketches, and renderings.
City of Acworth , 2019
This assecion includes published books, architecture sketches, research materials, landscape architectural sketches, and renderings.
Acworth police department concept landscape plan , 2013
This assecion includes published books, architecture sketches, research materials, landscape architectural sketches, and renderings.
Zion missionary Baptist Church , 2019
This assecion includes published books, architecture sketches, research materials, landscape architectural sketches, and renderings.
Cauble Park master plan , 2004
This assecion includes published books, architecture sketches, research materials, landscape architectural sketches, and renderings.
Dallas Landing Park master plan, 2004
This assecion includes published books, architecture sketches, research materials, landscape architectural sketches, and renderings.
Northside drive and Cherokee street , 2016
This assecion includes published books, architecture sketches, research materials, landscape architectural sketches, and renderings.
Master plan for Newberry Park , 2004
This assecion includes published books, architecture sketches, research materials, landscape architectural sketches, and renderings.

