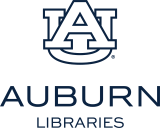Box 09
Contains 276 Results:
Lake Acworth Pathway System , 2000
This assecion includes published books, architecture sketches, research materials, landscape architectural sketches, and renderings.
Acworth City Hall master plan , 2003
This assecion includes published books, architecture sketches, research materials, landscape architectural sketches, and renderings.
Veterans Memorial at Cauble Park, City of Acworth, 2004
This assecion includes published books, architecture sketches, research materials, landscape architectural sketches, and renderings.
McCollum Farm Park
This assecion includes published books, architecture sketches, research materials, landscape architectural sketches, and renderings.
Logan Farm , and McCollum Farm, original concept , 1994
This assecion includes published books, architecture sketches, research materials, landscape architectural sketches, and renderings.
Patriots' point , 2023
This assecion includes published books, architecture sketches, research materials, landscape architectural sketches, and renderings.
City Center of Acworth I
This assecion includes published books, architecture sketches, research materials, landscape architectural sketches, and renderings.
City Center of Acworth II
This assecion includes published books, architecture sketches, research materials, landscape architectural sketches, and renderings.
City Center of Acworth III
This assecion includes published books, architecture sketches, research materials, landscape architectural sketches, and renderings.
Store front
This assecion includes published books, architecture sketches, research materials, landscape architectural sketches, and renderings.

