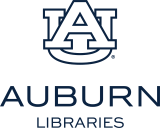Box 09
Contains 276 Results:
Radium Springs, sketch in red
This assecion includes published books, architecture sketches, research materials, landscape architectural sketches, and renderings.
Storm Memorial, sketch in red
This assecion includes published books, architecture sketches, research materials, landscape architectural sketches, and renderings.
Thorton Aquatic, bath house concept
This assecion includes published books, architecture sketches, research materials, landscape architectural sketches, and renderings.
Storm Memorial, Sketch in green
This assecion includes published books, architecture sketches, research materials, landscape architectural sketches, and renderings.
Radium Springs , 2011
This assecion includes published books, architecture sketches, research materials, landscape architectural sketches, and renderings.
Paul Eames Park, master plan, 2016
This assecion includes published books, architecture sketches, research materials, landscape architectural sketches, and renderings.
Paul Eames Park, master plan , 2023
This assecion includes published books, architecture sketches, research materials, landscape architectural sketches, and renderings.
Thornton Aquatic complex
This assecion includes published books, architecture sketches, research materials, landscape architectural sketches, and renderings.
Cauble Park master plan, 2019
This assecion includes published books, architecture sketches, research materials, landscape architectural sketches, and renderings.
Master plan Cauble Park peninsula , 2019
This assecion includes published books, architecture sketches, research materials, landscape architectural sketches, and renderings.

