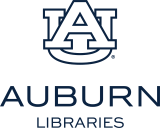Box 11
Contains 492 Results:
Shortlist concept plan for Clarkston, Georgia
This assecion includes published books, architecture sketches, research materials, landscape architectural sketches, and renderings.
Brown's Mill Battlefield master plan , 2010
This assecion includes published books, architecture sketches, research materials, landscape architectural sketches, and renderings.
J.S.I. State Park Visitor Center Concept
This assecion includes published books, architecture sketches, research materials, landscape architectural sketches, and renderings.
Andover Park in Atlanta , 2006
This assecion includes published books, architecture sketches, research materials, landscape architectural sketches, and renderings.
Lumber City , 2006
This assecion includes published books, architecture sketches, research materials, landscape architectural sketches, and renderings.
Fort McPherson, Georgia redevelopment concept plan , 2006
This assecion includes published books, architecture sketches, research materials, landscape architectural sketches, and renderings.
Auburn City park at the city well, 2005
This assecion includes published books, architecture sketches, research materials, landscape architectural sketches, and renderings.
Thomson Depot , 1986
This assecion includes published books, architecture sketches, research materials, landscape architectural sketches, and renderings.
Plot map with future site for park
This assecion includes published books, architecture sketches, research materials, landscape architectural sketches, and renderings.
Paradise Gardens in Chattooga County , 2011
This assecion includes published books, architecture sketches, research materials, landscape architectural sketches, and renderings.

