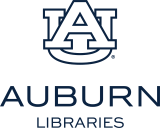Box 11
Contains 492 Results:
Springlake Footbridge Park
This assecion includes published books, architecture sketches, research materials, landscape architectural sketches, and renderings.
Sidewalk and tree planting
This assecion includes published books, architecture sketches, research materials, landscape architectural sketches, and renderings.
Sidewalk and tree planting
This assecion includes published books, architecture sketches, research materials, landscape architectural sketches, and renderings.
Plant key with notes
This assecion includes published books, architecture sketches, research materials, landscape architectural sketches, and renderings.
Park trees and features
This assecion includes published books, architecture sketches, research materials, landscape architectural sketches, and renderings.
Springlake Footbridge Park
This assecion includes published books, architecture sketches, research materials, landscape architectural sketches, and renderings.
Springlake Footbridge Park
This assecion includes published books, architecture sketches, research materials, landscape architectural sketches, and renderings.
Kings Ridge Redevelopment Plan, 2003
This assecion includes published books, architecture sketches, research materials, landscape architectural sketches, and renderings.
Parking lot outline
This assecion includes published books, architecture sketches, research materials, landscape architectural sketches, and renderings.
Acceptable sign placement
This assecion includes published books, architecture sketches, research materials, landscape architectural sketches, and renderings.

