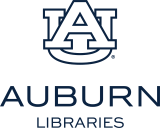Box 11
Contains 492 Results:
City crest village , 2005
This assecion includes published books, architecture sketches, research materials, landscape architectural sketches, and renderings.
Land plan for a site in Jonesboro, Georgia , 2005
This assecion includes published books, architecture sketches, research materials, landscape architectural sketches, and renderings.
Master plan for Barrow County Recreation Area , 2005
This assecion includes published books, architecture sketches, research materials, landscape architectural sketches, and renderings.
Hickory, North Carolina
This assecion includes published books, architecture sketches, research materials, landscape architectural sketches, and renderings.
Town center parking lot for Swansboro, Georgia
This assecion includes published books, architecture sketches, research materials, landscape architectural sketches, and renderings.
A topographic survey of Jefferson Park for the city of Jefferson , 2004
This assecion includes published books, architecture sketches, research materials, landscape architectural sketches, and renderings.
99 acre park site master plan in Jefferson, Georgia , 2003
This assecion includes published books, architecture sketches, research materials, landscape architectural sketches, and renderings.
Phase I and II of concept number nine
This assecion includes published books, architecture sketches, research materials, landscape architectural sketches, and renderings.
Huntsville, Alabama Greenway behind Civic Center
This assecion includes published books, architecture sketches, research materials, landscape architectural sketches, and renderings.
Huntsville Greenway of Civic Center
This assecion includes published books, architecture sketches, research materials, landscape architectural sketches, and renderings.

