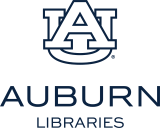Box 11
Contains 492 Results:
Gateway piece section in Sandersville, Georgia
This assecion includes published books, architecture sketches, research materials, landscape architectural sketches, and renderings.
Entry Plaza number two , 2015
This assecion includes published books, architecture sketches, research materials, landscape architectural sketches, and renderings.
Mailbox elevation with details for Clarkston, Georgia
This assecion includes published books, architecture sketches, research materials, landscape architectural sketches, and renderings.
Wood trellis
This assecion includes published books, architecture sketches, research materials, landscape architectural sketches, and renderings.
Brick wall and alley elevation in Sandersville Georgia
This assecion includes published books, architecture sketches, research materials, landscape architectural sketches, and renderings.
Sandersville, Georgia
This assecion includes published books, architecture sketches, research materials, landscape architectural sketches, and renderings.
Plan view with concrete
This assecion includes published books, architecture sketches, research materials, landscape architectural sketches, and renderings.
Wall elevation in Sandersville, Georgia
This assecion includes published books, architecture sketches, research materials, landscape architectural sketches, and renderings.
Rosenwald School in Acworth, Georgia
This assecion includes published books, architecture sketches, research materials, landscape architectural sketches, and renderings.
Stamped concrete paving and plaza paving section
This assecion includes published books, architecture sketches, research materials, landscape architectural sketches, and renderings.

