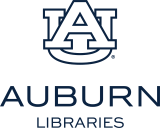Box 11
Contains 492 Results:
W. Main Ave in Gastonia, North Carolina , 2019
This assecion includes published books, architecture sketches, research materials, landscape architectural sketches, and renderings.
Proposed section for W. Main Ave in Gastonia, North Carolina , 2019
This assecion includes published books, architecture sketches, research materials, landscape architectural sketches, and renderings.
W. Main Ave in Gastonia, North Carolina , 2019
This assecion includes published books, architecture sketches, research materials, landscape architectural sketches, and renderings.
Warrior Park in Alabaster, Alabama , 2019
This assecion includes published books, architecture sketches, research materials, landscape architectural sketches, and renderings.
Pine Mountain Valley Park, Harris County, Georgia , 2019
This assecion includes published books, architecture sketches, research materials, landscape architectural sketches, and renderings.
Gate House in Gregory , 2019
This assecion includes published books, architecture sketches, research materials, landscape architectural sketches, and renderings.
Gate House in Gregory , 2019
This assecion includes published books, architecture sketches, research materials, landscape architectural sketches, and renderings.
Gate House in Gregory , 2019
This assecion includes published books, architecture sketches, research materials, landscape architectural sketches, and renderings.
Gateway sign "Welcome to Jefferson"
This assecion includes published books, architecture sketches, research materials, landscape architectural sketches, and renderings.
Orange Park in Atlanta concept "B"
This assecion includes published books, architecture sketches, research materials, landscape architectural sketches, and renderings.

