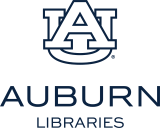Box 11
Contains 492 Results:
Proposed path multi-use-trail gateway trellis for the Monastery of the Holy Spirit planting plan, 2015
This assecion includes published books, architecture sketches, research materials, landscape architectural sketches, and renderings.
Proposed path multi-use-trail gateway trellis for the Monastery of the Holy Spirit planting plan, 2015
This assecion includes published books, architecture sketches, research materials, landscape architectural sketches, and renderings.
Proposed path multi-use-trail gateway trellis for the Monastery of the Holy Spirit existing conditions , 2015
This assecion includes published books, architecture sketches, research materials, landscape architectural sketches, and renderings.
Proposed path multi-use-trail gateway trellis for the Monastery of the Holy Spirit existing conditions , 2015
This assecion includes published books, architecture sketches, research materials, landscape architectural sketches, and renderings.
sign and walls for the Monastery of the Holy Spirit p, 2015
This assecion includes published books, architecture sketches, research materials, landscape architectural sketches, and renderings.
Blue ridge avenue park , 2016
This assecion includes published books, architecture sketches, research materials, landscape architectural sketches, and renderings.
Site plan for Jonesboro Road Tract, City of Atlanta
This assecion includes published books, architecture sketches, research materials, landscape architectural sketches, and renderings.
Sketch plat for Meadow Valley Subdivision
This assecion includes published books, architecture sketches, research materials, landscape architectural sketches, and renderings.
Burton Road Redevelopment plan, City of Atlanta
This assecion includes published books, architecture sketches, research materials, landscape architectural sketches, and renderings.
Wall mural sub-framing elevation in Auburn Avenue mural in Atlanta
This assecion includes published books, architecture sketches, research materials, landscape architectural sketches, and renderings.

