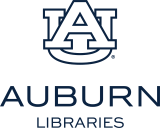Box 11
Contains 492 Results:
Carl Sandburg Home National Historic site concept "C" , 2021
This assecion includes published books, architecture sketches, research materials, landscape architectural sketches, and renderings.
Carl Sandburg Home National Historic site concept "B", 2021
This assecion includes published books, architecture sketches, research materials, landscape architectural sketches, and renderings.
Carl Sandburg Home National Historic site entrance area concept "A"
This assecion includes published books, architecture sketches, research materials, landscape architectural sketches, and renderings.
Carl Sandburg Home National Historic site entrance area concept "B"
This assecion includes published books, architecture sketches, research materials, landscape architectural sketches, and renderings.
Construction plans for roadside beatification in Sandersville, Georgia
This assecion includes published books, architecture sketches, research materials, landscape architectural sketches, and renderings.
Nelson Park mater plan , 2015
This assecion includes published books, architecture sketches, research materials, landscape architectural sketches, and renderings.
City of Clarkston sign , 2015
This assecion includes published books, architecture sketches, research materials, landscape architectural sketches, and renderings.
Master plan for Weldon Peete Park in Bowling Green, Kentucky , 2016
This assecion includes published books, architecture sketches, research materials, landscape architectural sketches, and renderings.
John A. White Park and Golf Course in City of Atlanta , 2014
This assecion includes published books, architecture sketches, research materials, landscape architectural sketches, and renderings.
Lawrence Street Recreation Center in Marietta, Georgia concept "A" , 2013
This assecion includes published books, architecture sketches, research materials, landscape architectural sketches, and renderings.

