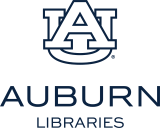Box 11
Contains 492 Results:
Hyde Farm in Cobb County, Georgia
This assecion includes published books, architecture sketches, research materials, landscape architectural sketches, and renderings.
G.R.I.T.S. Trail, Hicks Road Crossing , 1990
This assecion includes published books, architecture sketches, research materials, landscape architectural sketches, and renderings.
Powder Springs, Seven Springs Trail
This assecion includes published books, architecture sketches, research materials, landscape architectural sketches, and renderings.
Johnson's Shut-ins State Park , 2013
This assecion includes published books, architecture sketches, research materials, landscape architectural sketches, and renderings.
Goggins Mountain Campground in Johnson's Shut-ins State Park , 2017
This assecion includes published books, architecture sketches, research materials, landscape architectural sketches, and renderings.
Duke field in Pensacola, Florida ADP 1
This assecion includes published books, architecture sketches, research materials, landscape architectural sketches, and renderings.
Duke field in Pensacola, Florida ADP 2
This assecion includes published books, architecture sketches, research materials, landscape architectural sketches, and renderings.
Proposed site plan-Class VI store
This assecion includes published books, architecture sketches, research materials, landscape architectural sketches, and renderings.
Proposed site plan- Credit Union
This assecion includes published books, architecture sketches, research materials, landscape architectural sketches, and renderings.
Proposed site plan, Forscum Park
This assecion includes published books, architecture sketches, research materials, landscape architectural sketches, and renderings.

