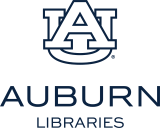Box 11
Contains 492 Results:
Pickers County, Roper Park master plan
This assecion includes published books, architecture sketches, research materials, landscape architectural sketches, and renderings.
Sandersville United Methodist Church , 2019
This assecion includes published books, architecture sketches, research materials, landscape architectural sketches, and renderings.
Jernigan Street in Sandersville , 2019
This assecion includes published books, architecture sketches, research materials, landscape architectural sketches, and renderings.
Gilmore Street in Sandersville, 2019
This assecion includes published books, architecture sketches, research materials, landscape architectural sketches, and renderings.
North Smith Street in Sandersville, 2019
This assecion includes published books, architecture sketches, research materials, landscape architectural sketches, and renderings.
East Church Street in Sandersville, 2019
This assecion includes published books, architecture sketches, research materials, landscape architectural sketches, and renderings.
Jasper, Georgia , 2021
This assecion includes published books, architecture sketches, research materials, landscape architectural sketches, and renderings.
Jasper, Georgia
This assecion includes published books, architecture sketches, research materials, landscape architectural sketches, and renderings.
Stegall Drive concept plan , 2021
This assecion includes published books, architecture sketches, research materials, landscape architectural sketches, and renderings.
Downtown Jasper master plan, Mark Whitfield Street Concept plan , 2021
This assecion includes published books, architecture sketches, research materials, landscape architectural sketches, and renderings.

