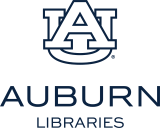Box 12
Contains 276 Results:
Control center plaza for Gulf Coast growth in ventures in Texas, 2017
This assecion includes published books, architecture sketches, research materials, landscape architectural sketches, and renderings.
Gateway concept in Atlanta for Georgia Department in Transportation
This assecion includes published books, architecture sketches, research materials, landscape architectural sketches, and renderings.
Proposal for a columbarium at Bonaventure Cemetery in Savannah , 2012
This assecion includes published books, architecture sketches, research materials, landscape architectural sketches, and renderings.
Gray residence , 1986
This assecion includes published books, architecture sketches, research materials, landscape architectural sketches, and renderings.
Howard residence in Marietta, Georgia , 1992
This assecion includes published books, architecture sketches, research materials, landscape architectural sketches, and renderings.
Lucky residence
This assecion includes published books, architecture sketches, research materials, landscape architectural sketches, and renderings.
Paustenbaugh residence in Jasper, Geogia , 1993
This assecion includes published books, architecture sketches, research materials, landscape architectural sketches, and renderings.
May house masterplan , 1986
This assecion includes published books, architecture sketches, research materials, landscape architectural sketches, and renderings.
Duquette residence , 1986
This assecion includes published books, architecture sketches, research materials, landscape architectural sketches, and renderings.
Emanual County courthouse in Swainsboro, Georgia
This assecion includes published books, architecture sketches, research materials, landscape architectural sketches, and renderings.

