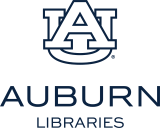Diazotype plans, Yarbrough House, revised 22 February 1989
Item — Oversize Folder: 003
Identifier: 18-029
Scope and Contents
From the Accession:
This accession consists of a photo album, 8x10 photos printed on cardstock, and building plans all related to the construction of Yarbrough House.
Dates
- revised 22 February 1989
Conditions Governing Access
Open for public research.
Extent
From the Accession: .50 Cubic Feet (1 @ 1/2 letter document box and 2 oversize folders)
Language of Materials
English
Repository Details
Part of the Auburn University Special Collections and Archives Repository
Contact:
Auburn University
Ralph Brown Draughon Library
231 Mell Street
Auburn Alabama 36849
334-844-1732
archives@auburn.edu
Auburn University
Ralph Brown Draughon Library
231 Mell Street
Auburn Alabama 36849
334-844-1732
archives@auburn.edu

